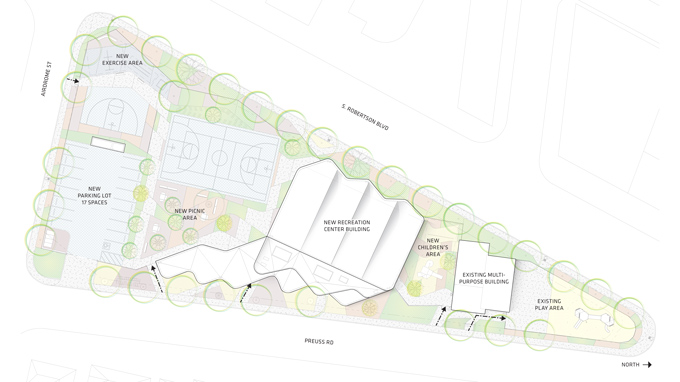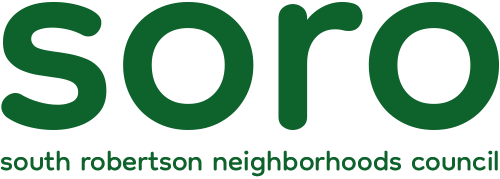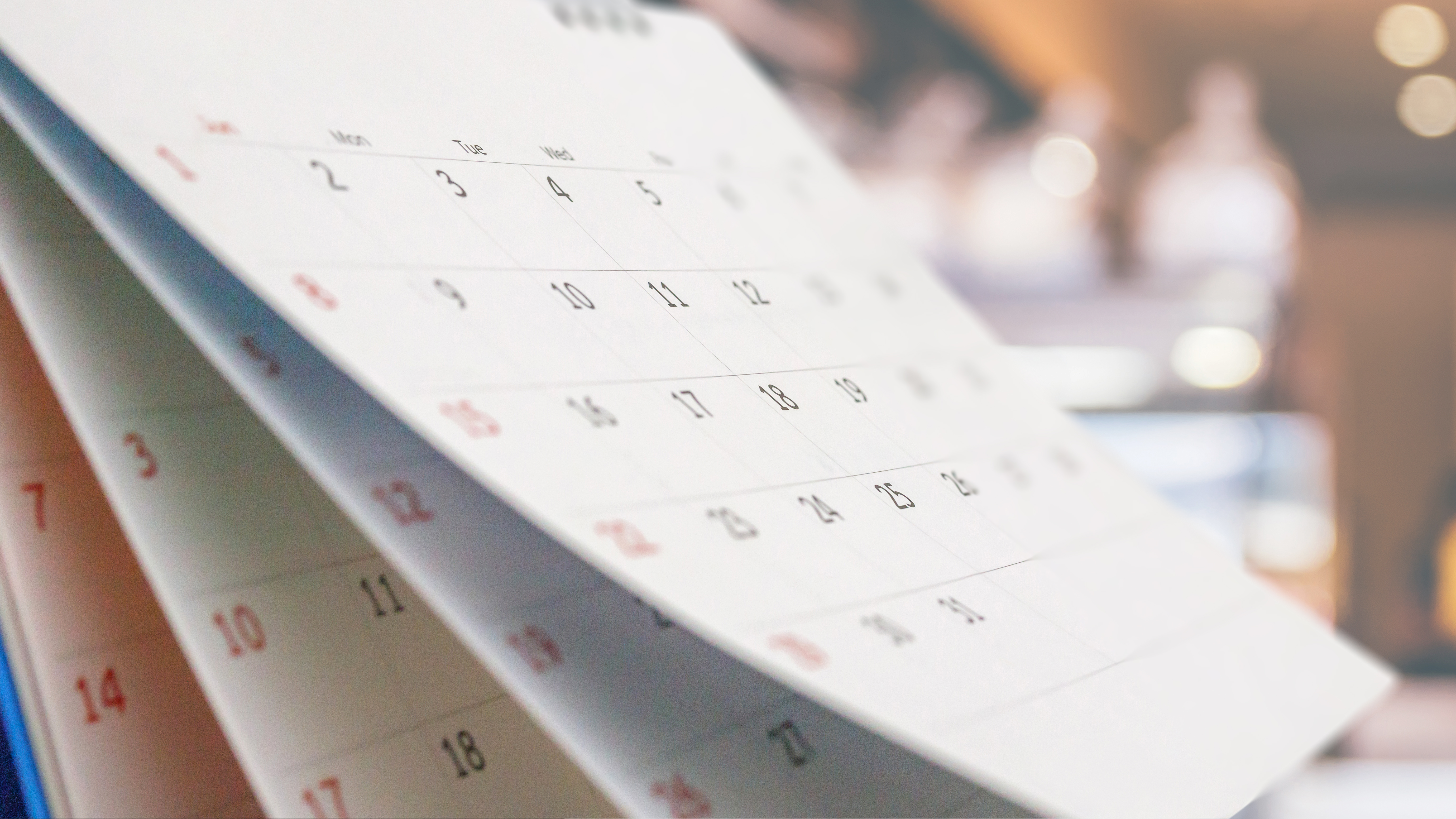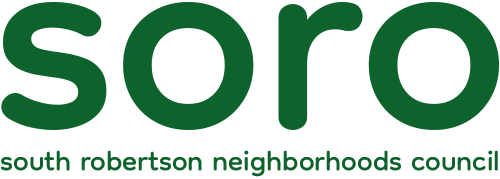

The approved project will create a new $11 million neighborhood community center and gymnasium to serve the entire South Robertson community. The current facility is in poor shape; recently, large sections of the gym ceiling collapsed.
The project is largely funded by the voter-approved Proposition K, which was designed to enhance the City's youth-oriented athletic and activity centers. In its list of projects, Prop. K specifically included "constructing a modern gymnasium, community center, childcare center, and perimeter improvements" on the current Robertson Rec Center site. The City further defines a modern gymnasium as including a regulation high-school-sized basketball court. Changes to the voter-approved project definition would likely have meant that the allocated funds would be spent elsewhere in the City.
Download the February 2015 Rec Center presentation (9.6 mb PDF file)
SORO NC held a public town hall in 2011 to solicit community feedback for the City. The project was put on hold due to City budget constraints shortly thereafter, but in November 2014, new plans based on those suggestions were presented to the community. Since then, SORO NC and the LVNOC (Local Volunteer Neighborhood Oversight Committee—more on this at right) have, between them, held seven public meetings to solicit additional community input from stakeholders throughout the South Robertson area.
Original plans included a stage and bleacher seating. Those features, however, would have increased the parking requirements to an unfeasible degree.
The exisiting small multi-purpose building (formerly the Child Care Center) will be preserved and updated. The new gymnasium will be sited further south, opening a large children's area between the two buildings. The new configuration also eliminates the "hidden" areas around the current building, making the park safer and easier to supervise.
The Neighborhood Council has made it clear that preserving the perimeter Australian Paperbark trees is a priority for the SORO community.
The design seeks to provide a building that will gracefully transition from the commercial thoroughfare of Robertson Boulevard to the quiet, low-rise residential streets of Preuss and Airdrome, and create an oasis of green space and recreational amenities.
The site, an attenuated triangle, is bounded on a long side by busy traffic on Robertson Boulevard and surrounded by a perimeter of mature ‘Paperbark’ (Melaleuca) trees. This presents limited opportunities for the large rectangular volume required for a basketball gymnasium.
The design has taken the trees as inspiration and formed the building around them, using the language of a serpentine masonry wall. Not only is this a design solution, but this will help provide interest and scale for the large volume of the gymnasium, and give structural stability to the tall perimeter walls.
The livelier recreational activities; outdoor basketball courts, exercise equipment, picnic and sitting spaces, are proposed along Robertson Boulevard, facing away from the quiet residential streets. Additionally, the building has been extended along Preuss Road in order to create a sound barrier for the residents along this street.
The site organization was revised due to community concerns about traffic at the intersection of Airdrome Street and Robertson Boulevard. The parking area and driveway entrance have been relocated along Preuss Road.
The Recreation Center building is organized around a regulation basketball court with a 30’ interior clearance. Four north facing trusses span the gym and will be glazed with clerestory windows to provide natural daylight to the court, minimizing the need for artificial lighting during day activities. The Gymnasium will be accompanied by two large community rooms, an office and reception area, and supported by storage and mechanical rooms. For added convenience, a food warming area has been included in the large community room.
The area adjacent to the existing Child Care Center is a protected, family-oriented lay area for kids and parents. The renovated Child Care Center will house youth programs and summer camps for school-age children. It will also be refurbished as a multi-purpose space for community meetings.
The exterior walls shall be clad in a corrugated, vertical metal paneling. This paneling may be perforated and run across glazed areas, admitting light while protecting the glass from vandalism. This will also allow for screening of mechanical units on the roof.
The project is largely funded by the voter-approved Proposition K, which was designed to enhance the City's youth-oriented athletic and activity centers. In its list of projects, Prop. K specifically included "constructing a modern gymnasium, community center, childcare center, and perimeter improvements" on the current Robertson Rec Center site. The City further defines a modern gymnasium as including a regulation high-school-sized basketball court. Changes to the voter-approved project definition would likely have meant that the allocated funds would be spent elsewhere in the City.
Download the February 2015 Rec Center presentation (9.6 mb PDF file)
Download the March 2015 Rec Center presentation (6.5 mb PDF file)
Download two new options for configuring the outdoor facilities (1.5 mb PDF file)
SORO NC held a public town hall in 2011 to solicit community feedback for the City. The project was put on hold due to City budget constraints shortly thereafter, but in November 2014, new plans based on those suggestions were presented to the community. Since then, SORO NC and the LVNOC (Local Volunteer Neighborhood Oversight Committee—more on this at right) have, between them, held seven public meetings to solicit additional community input from stakeholders throughout the South Robertson area.
Original plans included a stage and bleacher seating. Those features, however, would have increased the parking requirements to an unfeasible degree.
The exisiting small multi-purpose building (formerly the Child Care Center) will be preserved and updated. The new gymnasium will be sited further south, opening a large children's area between the two buildings. The new configuration also eliminates the "hidden" areas around the current building, making the park safer and easier to supervise.
The Neighborhood Council has made it clear that preserving the perimeter Australian Paperbark trees is a priority for the SORO community.
Architectural design notes
From the City's Department of Engineering:The design seeks to provide a building that will gracefully transition from the commercial thoroughfare of Robertson Boulevard to the quiet, low-rise residential streets of Preuss and Airdrome, and create an oasis of green space and recreational amenities.
The site, an attenuated triangle, is bounded on a long side by busy traffic on Robertson Boulevard and surrounded by a perimeter of mature ‘Paperbark’ (Melaleuca) trees. This presents limited opportunities for the large rectangular volume required for a basketball gymnasium.
The design has taken the trees as inspiration and formed the building around them, using the language of a serpentine masonry wall. Not only is this a design solution, but this will help provide interest and scale for the large volume of the gymnasium, and give structural stability to the tall perimeter walls.
The livelier recreational activities; outdoor basketball courts, exercise equipment, picnic and sitting spaces, are proposed along Robertson Boulevard, facing away from the quiet residential streets. Additionally, the building has been extended along Preuss Road in order to create a sound barrier for the residents along this street.
The site organization was revised due to community concerns about traffic at the intersection of Airdrome Street and Robertson Boulevard. The parking area and driveway entrance have been relocated along Preuss Road.
The Recreation Center building is organized around a regulation basketball court with a 30’ interior clearance. Four north facing trusses span the gym and will be glazed with clerestory windows to provide natural daylight to the court, minimizing the need for artificial lighting during day activities. The Gymnasium will be accompanied by two large community rooms, an office and reception area, and supported by storage and mechanical rooms. For added convenience, a food warming area has been included in the large community room.
The area adjacent to the existing Child Care Center is a protected, family-oriented lay area for kids and parents. The renovated Child Care Center will house youth programs and summer camps for school-age children. It will also be refurbished as a multi-purpose space for community meetings.
The exterior walls shall be clad in a corrugated, vertical metal paneling. This paneling may be perforated and run across glazed areas, admitting light while protecting the glass from vandalism. This will also allow for screening of mechanical units on the roof.





